The common areas include the kitchen, the dining room, the terrace and the living room, all located on the second floor, and the laundry room on the ground floor.
The garden is exclusively accessible from the bedroom number 1 located on the first floor.
The kitchen is fully equipped with two ovens, induction cooktop, one combo fridge/freezer, a second fridge, a dishwasher, a toaster, two coffee machines and cupboards. A second fridge is also available in the dining room.
Each resident has their own food storage in the dining room.
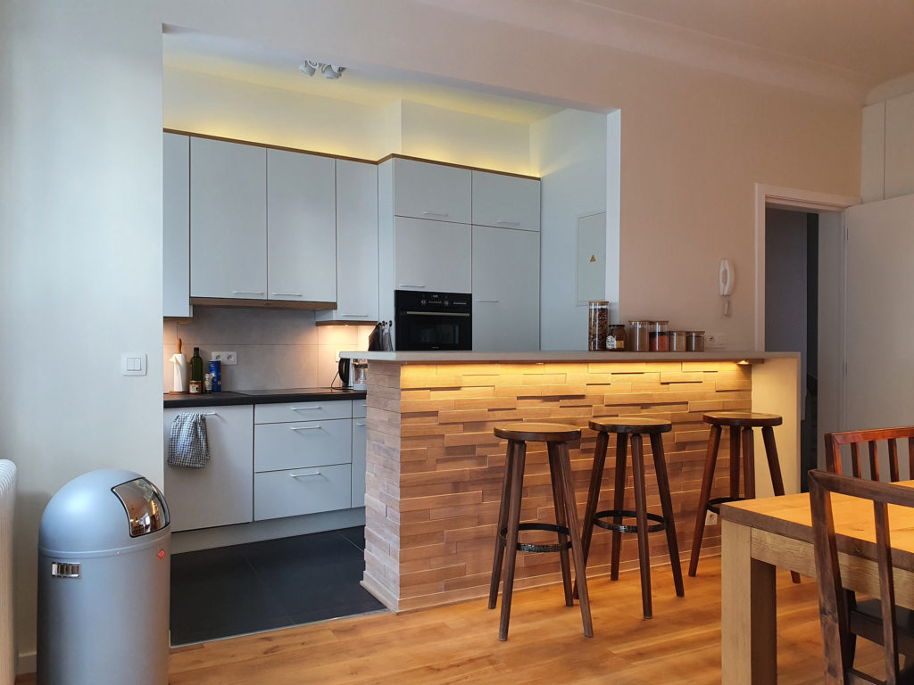
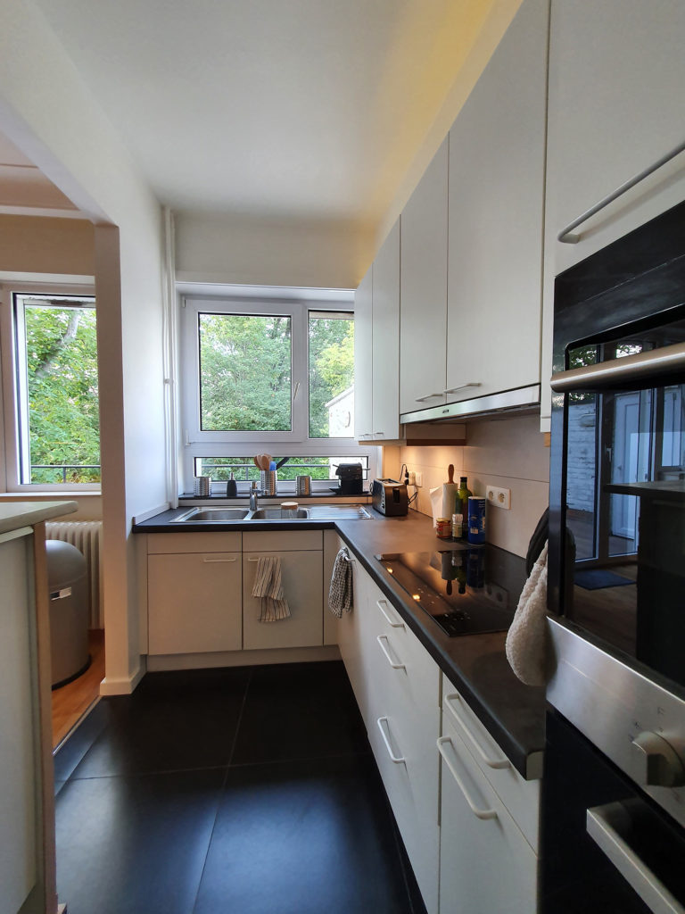
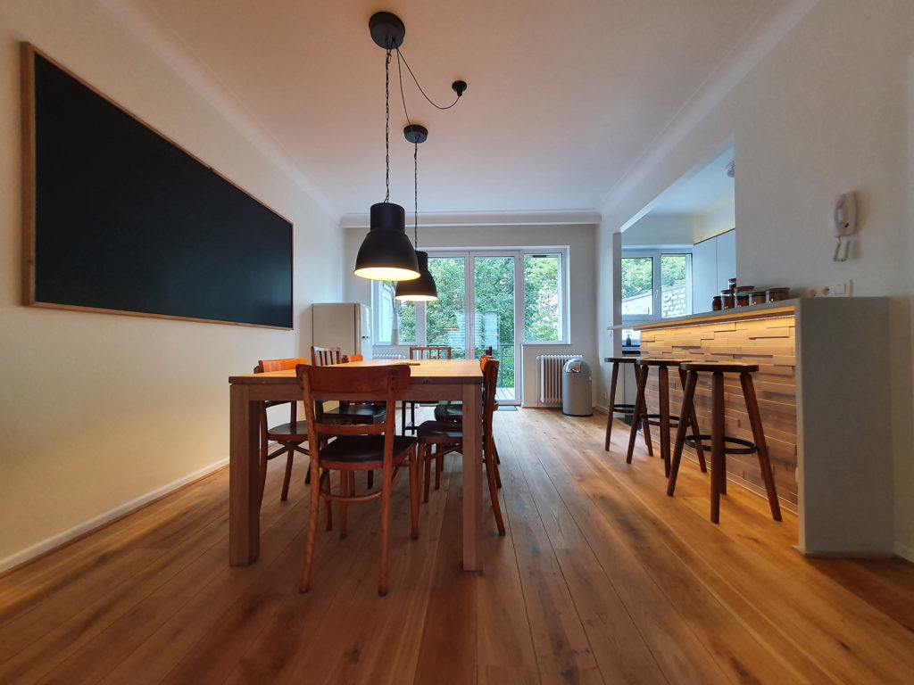
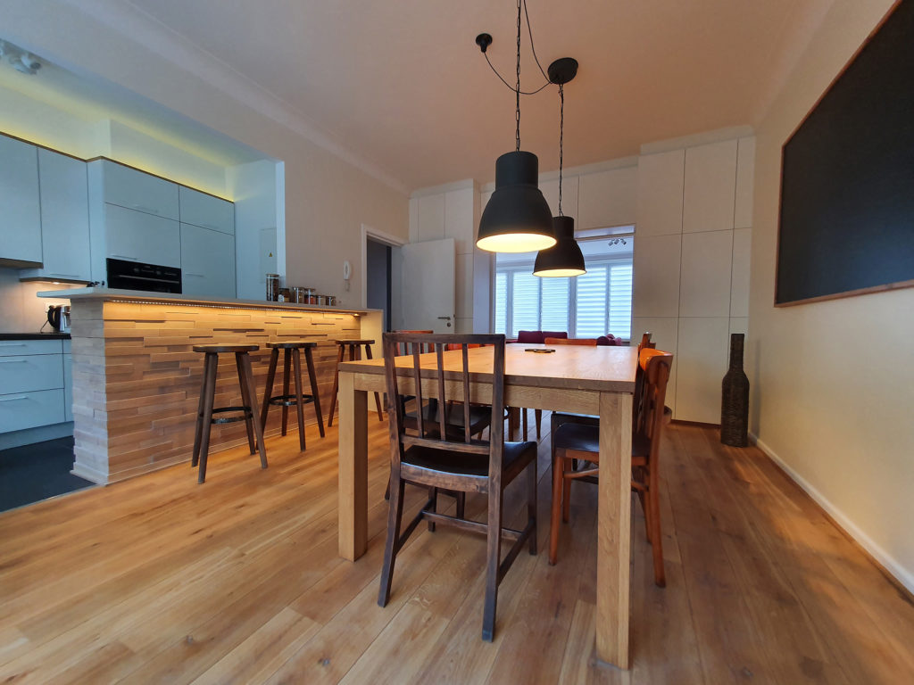
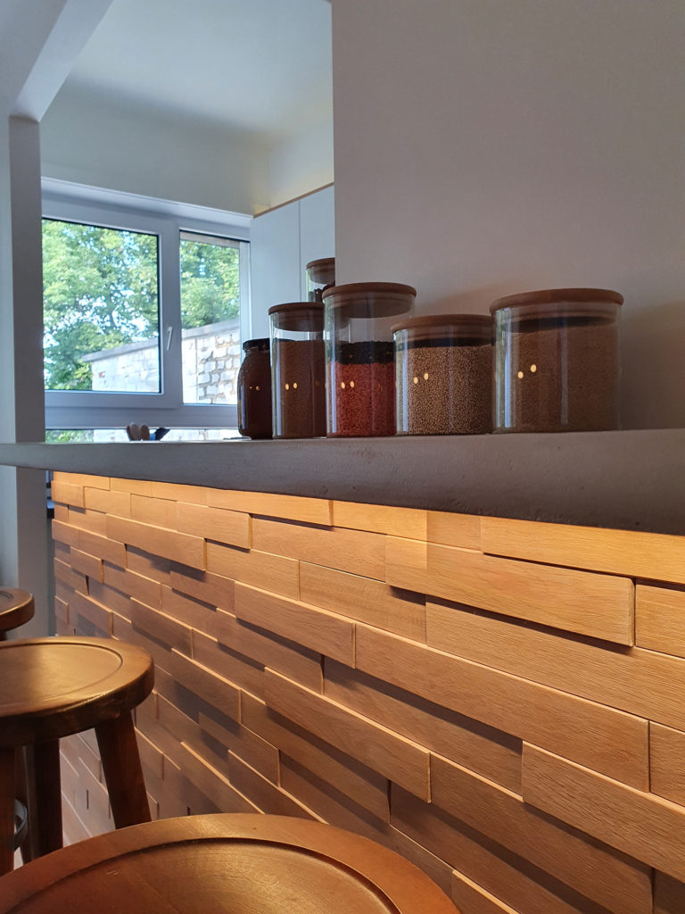
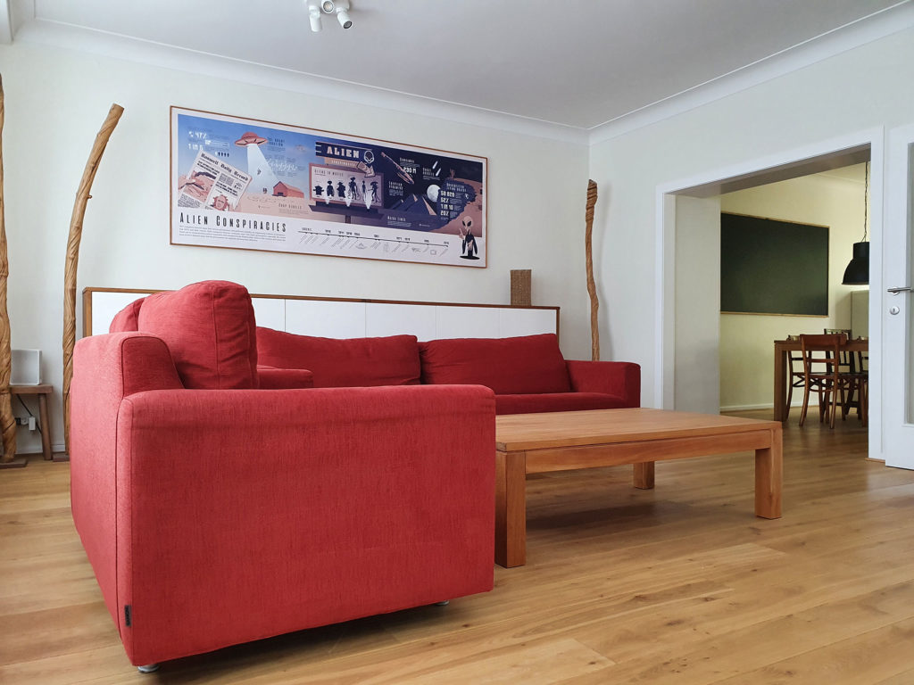
The living room features two comfy sofas, a 55′ TV with Netflix
and a huge custom made wall-mounted cabinet in which you will find a lot of Belgium comic books to read!
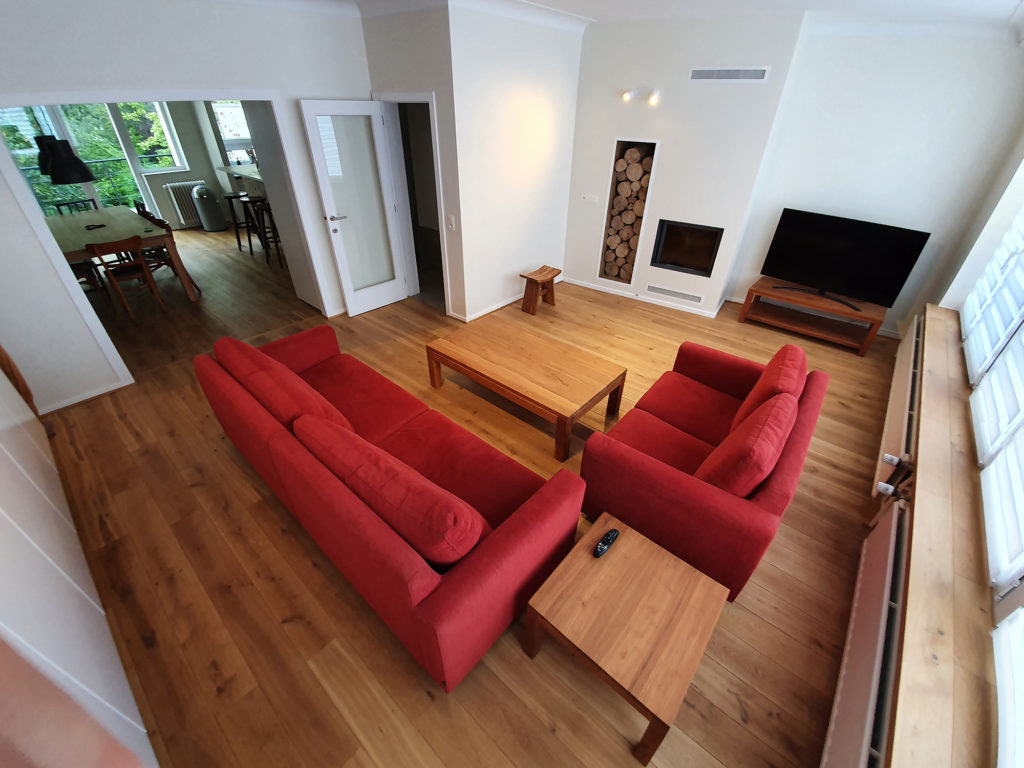
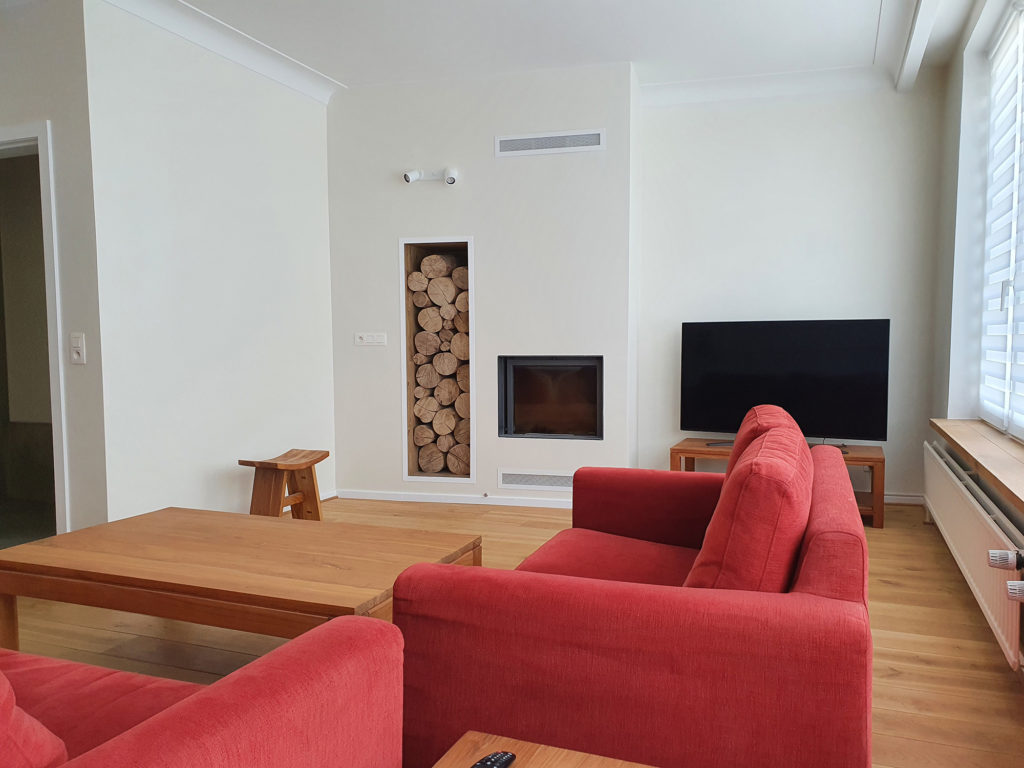
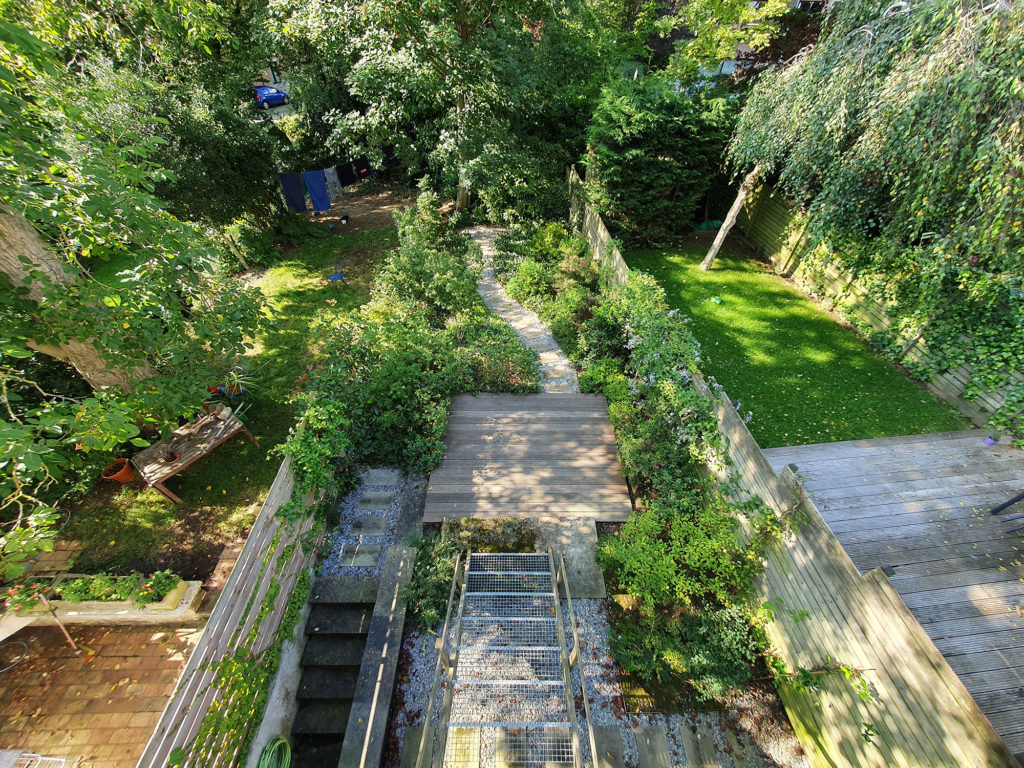
View of the gardens in the back of the house from the terrace located on the second floor.
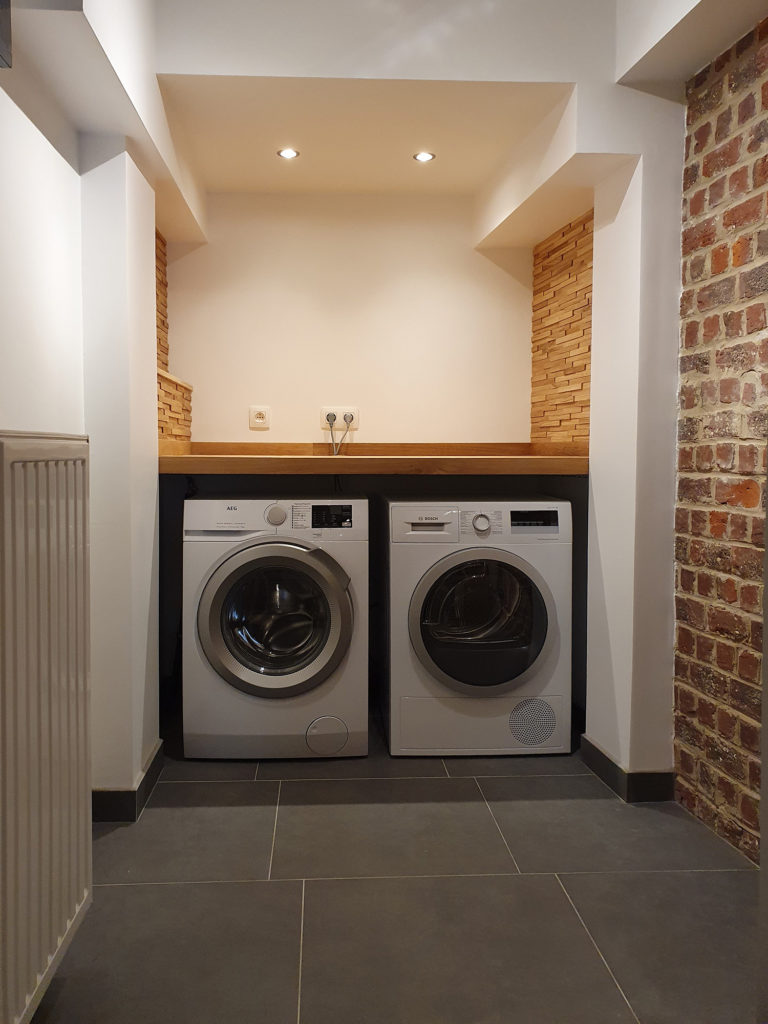
A small yet amazing laundry house!
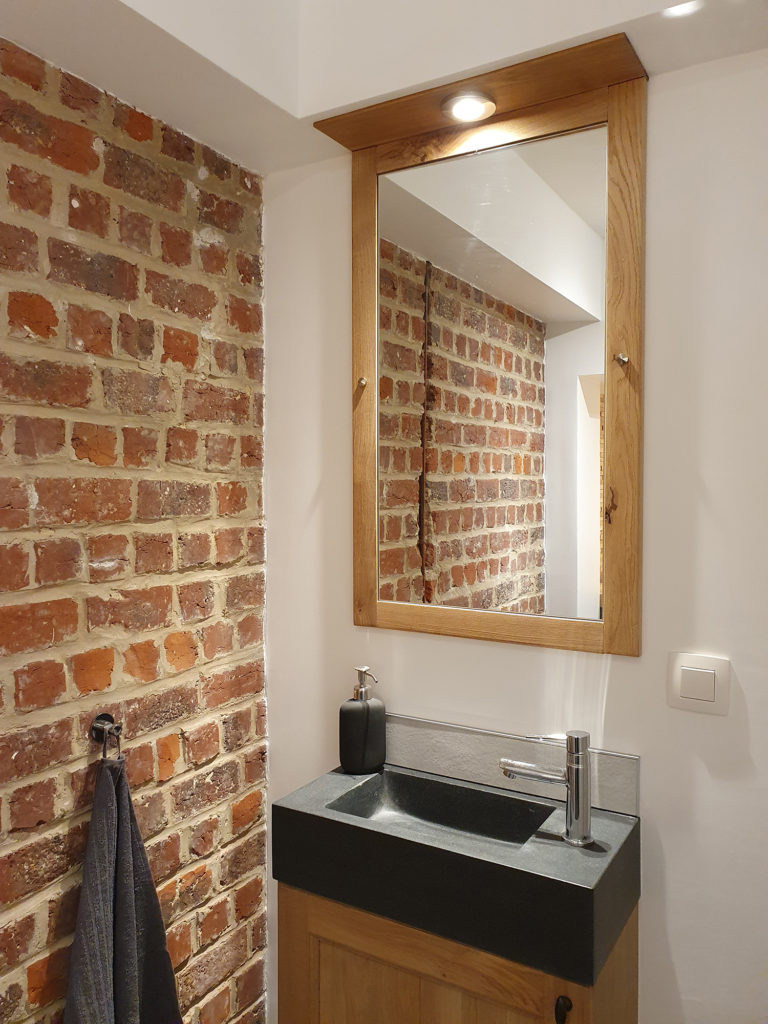
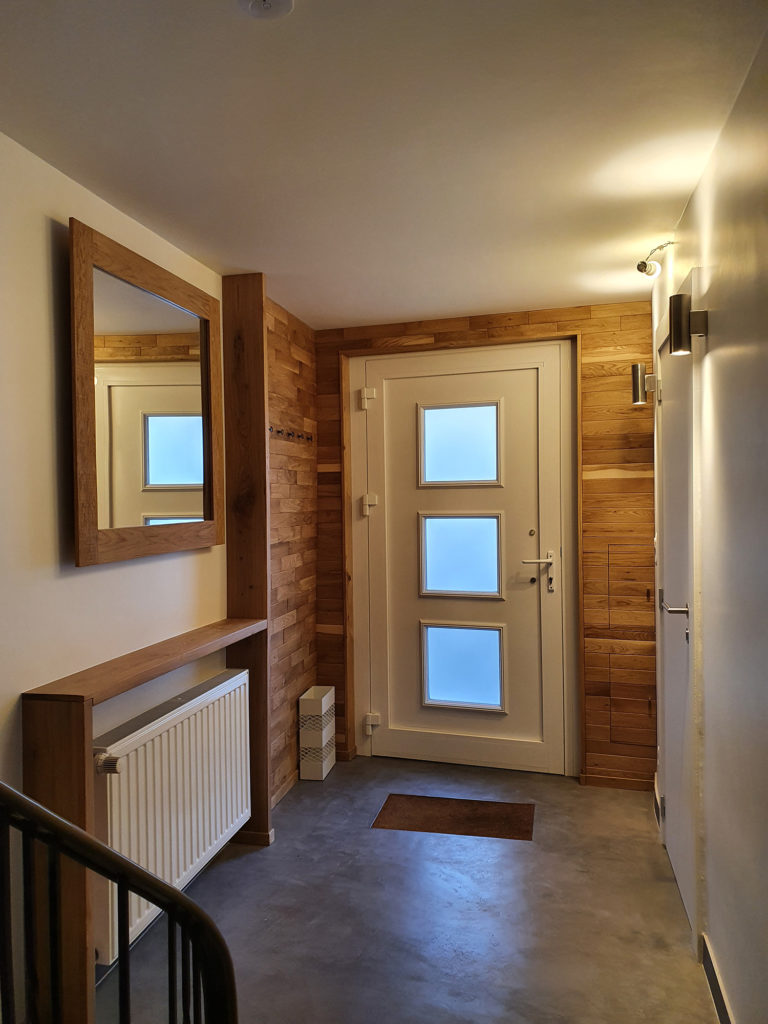
A warm and welcoming front entrance hall.
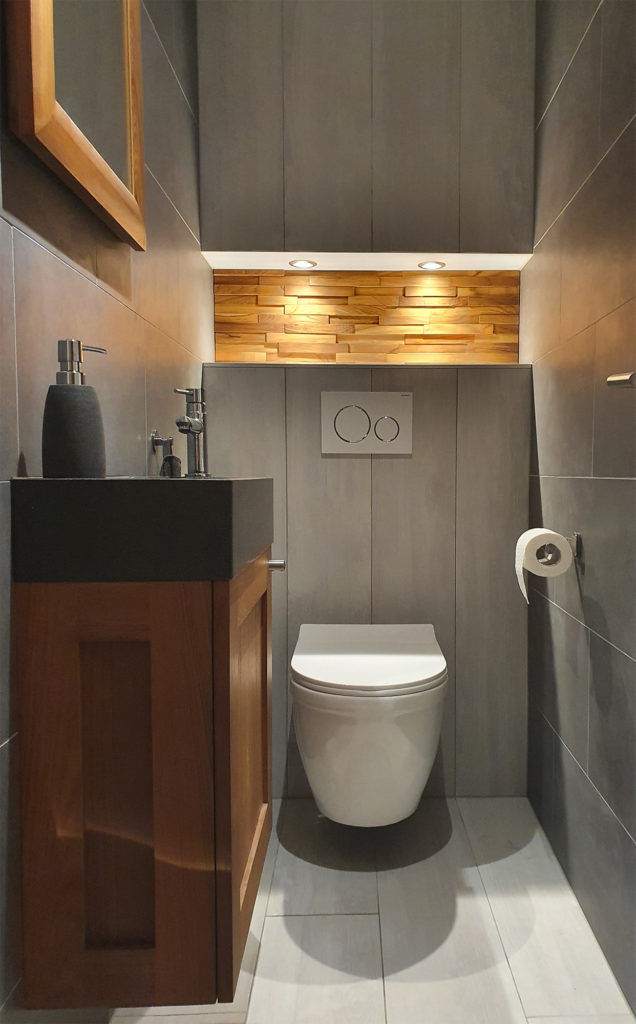
The toilet on the first floor.
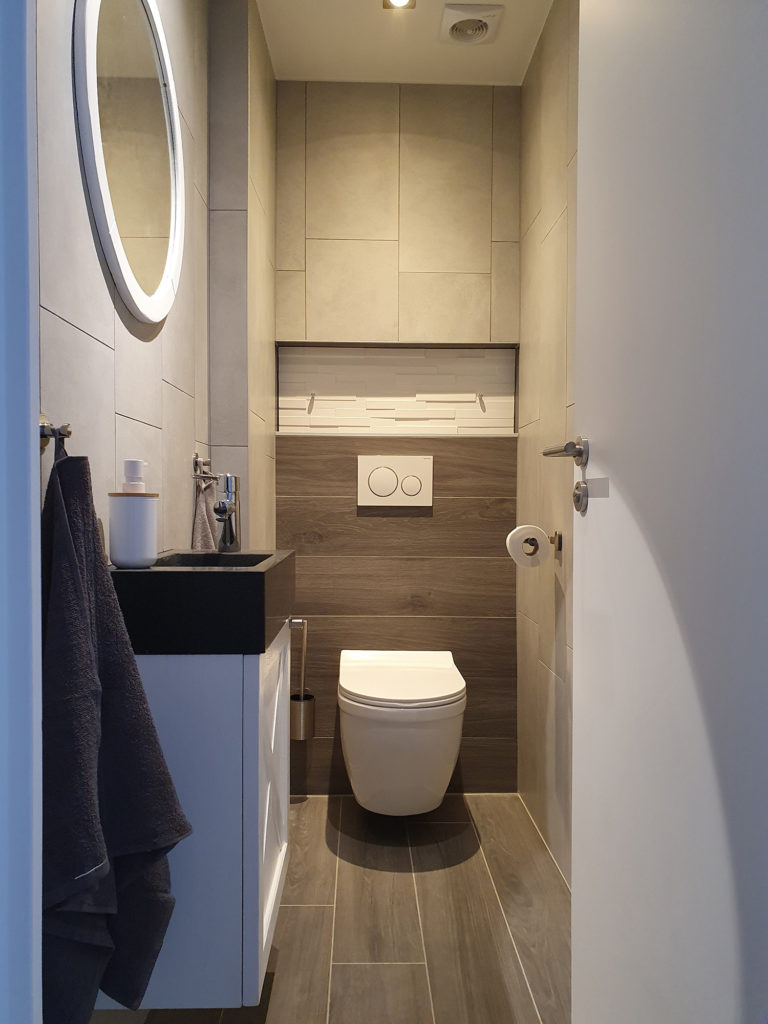
One of the two toilets located on the third floor.